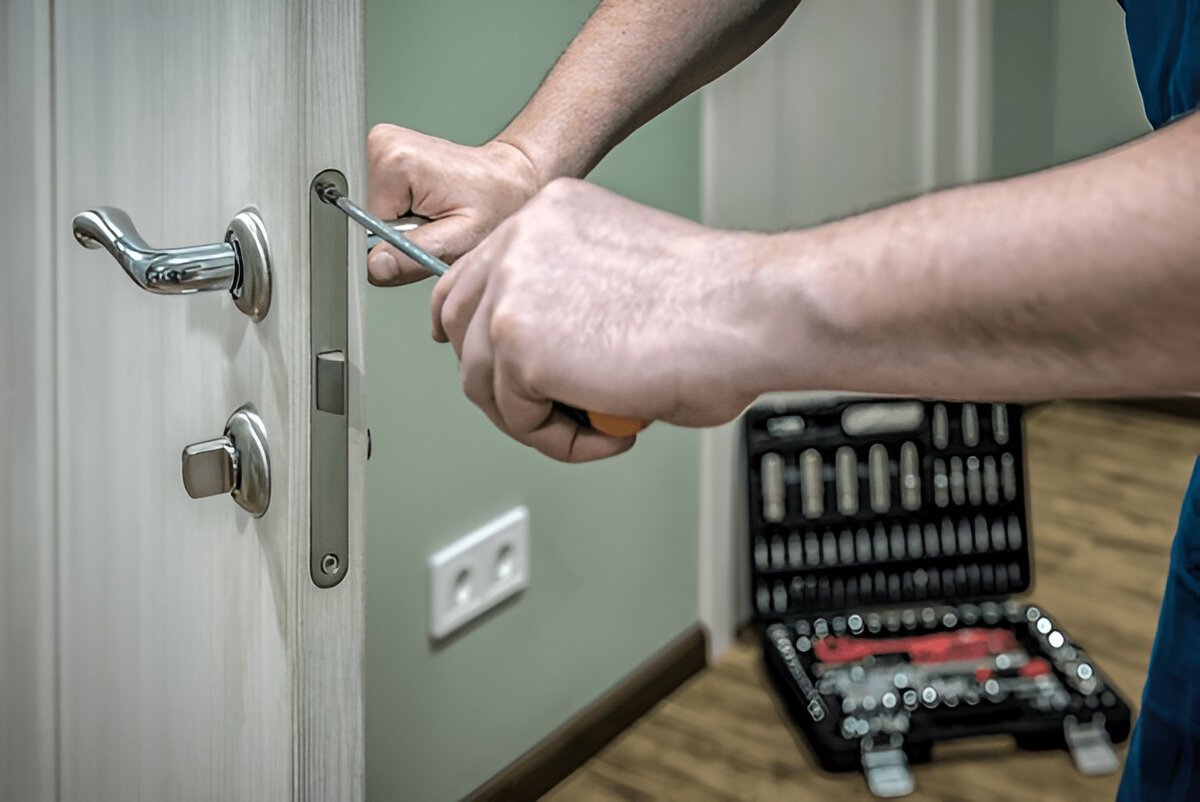Choosing the right galley cabinet layout for your van conversion is pivotal in maximizing space, efficiency, and comfort on the road. The galley kitchen, often situated along one side of the van, needs to be compact yet functional, allowing for easy meal preparation and storage without consuming too much precious living space. Here’s a comprehensive guide to help you select the best galley cabinet layout for your van conversion.
Understand Your Space and Needs
1. Measure Your Van: Start by taking detailed measurements of your van’s interior. Note the dimensions where the galley will be installed, including length, width, and height. Consider the placement of windows, doors, and wheel arches as they will affect your layout.
2. Assess Your Needs: Think about how you’ll use the van. How often will you cook? Do you need a space for a fridge? Will you require a lot of storage for kitchen gadgets and utensils? Answering these questions will help you decide on the complexity and size of your galley kitchen.
Layout Options
1. Linear Layout: This is the most common setup, running along one side of the van. It’s space-efficient, allowing for a straightforward installation of countertops, cabinets, and appliances in a single row.
2. L-Shaped Layout: Ideal for larger vans, this layout provides more counter space and storage. It can be fitted in a corner, offering a natural work triangle between your fridge, sink, and stove.
3. U-Shaped Layout: For those prioritizing kitchen space and functionality, a U-shaped layout encloses three of the van’s sides. This design offers maximum counter and cabinet space but is best suited for larger van models.
4. Pull-Out or Modular Units: These are perfect for very compact vans. Pull-out systems can be stored when not in use, maximizing living space. Modular units can be moved outside for cooking, making them versatile options.
Considerations for Cabinet Design
1. Material Choices: Weight is a concern in van conversions. Opt for lightweight materials such as aluminum or plywood. Avoid heavy woods and stone countertops to reduce fuel consumption and increase mobility.
2. Storage Solutions: Utilize innovative storage solutions like magnetic strips for knives, foldable or sliding countertops, and hanging racks for utensils. These can help you make the most of limited space.
3. Water and Electrical Systems: Plan the layout with accessibility to water tanks and electrical systems in mind. Ensure that any plumbing or wiring can be easily reached for maintenance.
Appliances and Equipment
1. Stove Options: Choose between a fixed stove or a portable cooktop. If you’re limited on space, a portable or foldable stove can be stored away when not in use.
2. Refrigeration: Consider the size and type of refrigerator. A compact fridge under the counter can save space, or you might opt for a portable cooler if you occasionally use the van.
3. Sinks: Install a small sink to manage space efficiently. Some sinks come with covers that can be used as additional counter space when the sink is not in use.
Ergonomics and Accessibility
1. Height and Depth: Ensure that counters and cabinets are at a comfortable height and depth. Remember that being able to move around comfortably while cooking is crucial.
2. Safety: Install locks on drawers and cabinets to prevent them from opening while driving. Non-slip flooring in the cooking area can prevent accidents.
Integration with Living Areas
1. Aesthetic Coherence: The galley should complement the rest of your van’s interior design. Choose colors and materials that harmonize with your overall aesthetic.
2. Functional Flow: Consider how the kitchen area will interact with other living spaces. The placement of the galley should allow for easy movement throughout the van and should align with the layout of seating and sleeping areas.
Final Thoughts
Designing the perfect galley cabinet layout for your van conversion requires careful planning and consideration of your specific needs and lifestyle. By focusing on space-saving designs and optimizing for functionality and flow, you can create a compact, efficient kitchen space that enhances your van life experience. Remember to test different layouts with cardboard or tape on the floor of your van to see what feels right before making permanent changes. With the right plan in place, your van’s kitchen can be just as comfortable and convenient as one in a traditional home.
Maximize Your Van Life with Skyliner Gear
Transform your van into a home on wheels with Skyliner Gear’s top-tier galley cabinet solutions, available nationwide. Skyliner Gear specializes in designing innovative, space-efficient galley cabinets that blend seamlessly into your van conversion. Whether you’re a weekend warrior or a full-time nomad, our products are engineered to enhance your mobile living experience.
Our cabinets are crafted from lightweight, durable materials, ensuring they won’t weigh down your van while withstanding the rigors of travel. Choose from a variety of layouts including linear, L-shaped, or U-shaped designs to fit the unique contours of your van. Each layout optimizes space, allowing for maximum functionality without sacrificing comfort or style.
Skyliner Gear also offers customizable options with features like foldable countertops, magnetic utensil holders, and lockable storage to keep your essentials secure while on the move. Plus, our sleek, modern designs ensure that your cooking space looks great and feels like home.
Elevate your van life with Skyliner Gear—where comfort meets convenience on the open road.


